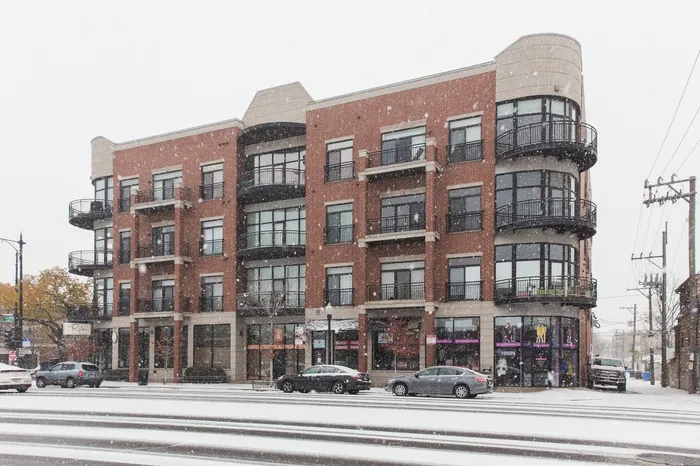- Status Sold
- Sale Price $340,000
- Bed 2 Beds
- Bath 2.1 Baths
- Location JEFFERSON
-

Ann Connolly
aconnolly@bairdwarner.com
View our virtual 3D tour! Boutique elevator building with sunny open floor plan. Very large 2 bedroom/2.5 bath condo, with 12ft ceilings, recessed lighting, and cherry hardwood floors throughout. Deluxe chef's kitchen includes wine cooler, breakfast bar, granite counters and SS appliances. Opens to spacious living/dining room with fireplace and leads to large balcony. Deluxe master suite with separate balcony, deluxe bath with steam shower and jacuzzi tub. Large second bedroom with ensuite bath. In unit utility room with full size laundry and great storage. Fitness room, rooftop deck with grills & beautiful city views. Steps to public transportation, expressway, shopping & dining. Tons of space and nothing to do but move in!
General Info
- List Price $350,000
- Sale Price $340,000
- Bed 2 Beds
- Bath 2.1 Baths
- Taxes $6,852
- Market Time 37 days
- Year Built 2008
- Square Feet 1515
- Assessments $308
- Assessments Include Water, Common Insurance, Exercise Facilities, Exterior Maintenance, Scavenger, Snow Removal, Internet Access
- Source MRED as distributed by MLS GRID
Rooms
- Total Rooms 5
- Bedrooms 2 Beds
- Bathrooms 2.1 Baths
- Living Room 27X22
- Dining Room COMBO
- Kitchen 11X10
Features
- Heat Gas, Forced Air
- Air Conditioning Central Air
- Appliances Oven/Range, Microwave, Dishwasher, Refrigerator, Freezer, Washer, Dryer, Disposal, All Stainless Steel Kitchen Appliances, Wine Cooler/Refrigerator
- Parking Garage
- Age 6-10 Years
- Exterior Brick
- Exposure N (North), E (East)
Based on information submitted to the MLS GRID as of 1/13/2026 9:32 AM. All data is obtained from various sources and may not have been verified by broker or MLS GRID. Supplied Open House Information is subject to change without notice. All information should be independently reviewed and verified for accuracy. Properties may or may not be listed by the office/agent presenting the information.

































































