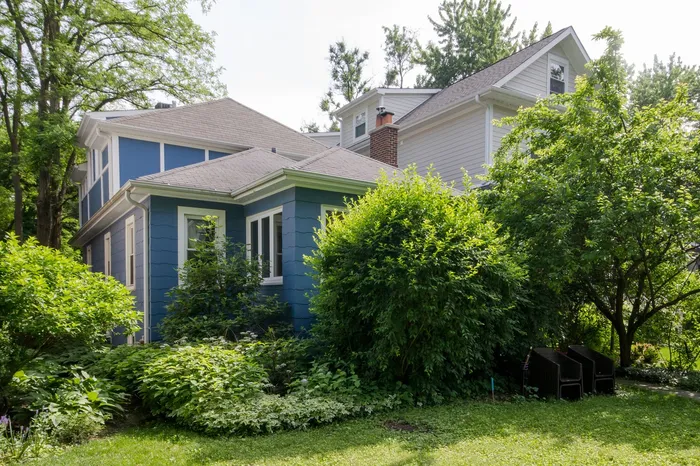- Status Sold
- Sale Price $655,000
- Bed 3 Beds
- Bath 3 Baths
- Location EVANSTON

Exclusively listed by Baird & Warner
Fantastic expanded 2-story in NW Evanston is flooded w/natural light from windows & skylights. Welcoming enclosed porch leads to living leads to open LR, DR and kitchen w/vaulted ceilings, H W floors & elegant hue "smart" lighting, can change colors to suit mood. Updated kitchen w/granite countertops & stainless appliances, tons of kitchen cabinets w/special features, and full pantry, a chef's delight. 4 bedrooms (inc. 2015 master suite w/office & tons of windows & skylights, huge jetted tub, steam shower, lots of closets, luxury imported and integrated toilet with built-in bidet and heated seat). Open office area can be 5th bedroom. Fin. basement complete w/ add'l office nook, 4th BR & full bath. Enclosed sunroom overlooks lg backyard & is currently used as an exercise rm. Would be great office or reading room. Big fenced yard w/bluestone patio perfect for entertaining, mature trees, play-set & vegetable garden. 2 car garage w/storage loft. Located 1 blk from Lincolnwood school.
General Info
- List Price $669,000
- Sale Price $655,000
- Bed 3 Beds
- Bath 3 Baths
- Taxes $8,500
- Market Time 4 days
- Year Built 1925
- Square Feet 2446
- Assessments Not provided
- Assessments Include None
- Source MRED as distributed by MLS GRID
Rooms
- Total Rooms 9
- Bedrooms 3 Beds
- Bathrooms 3 Baths
- Living Room 24X13
- Family Room 22X15
- Dining Room COMBO
- Kitchen 13X11
Features
- Heat Gas, Hot Water/Steam
- Air Conditioning Central Air
- Appliances Oven/Range, Microwave, Dishwasher, Refrigerator, Washer, Dryer, Disposal, All Stainless Steel Kitchen Appliances
- Amenities Curbs/Gutters, Sidewalks, Street Lights, Street Paved
- Parking Garage
- Age 91-100 Years
- Style Bungalow
- Exterior Frame
Based on information submitted to the MLS GRID as of 1/13/2026 9:32 AM. All data is obtained from various sources and may not have been verified by broker or MLS GRID. Supplied Open House Information is subject to change without notice. All information should be independently reviewed and verified for accuracy. Properties may or may not be listed by the office/agent presenting the information.































































