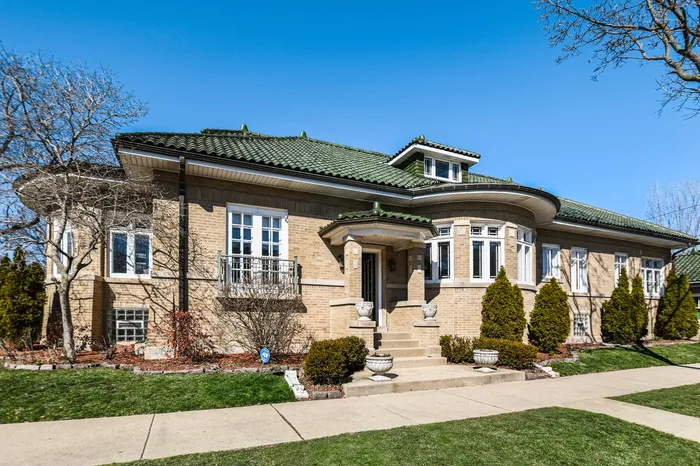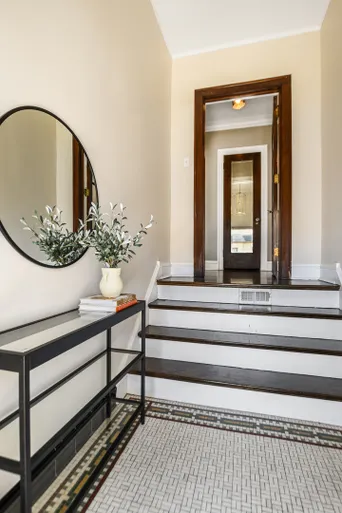- Status Sold
- Sale Price $1,095,000
- Bed 3 Beds
- Bath 3 Baths
- Location Jefferson
This spectacular center-entry brick home is on a desirable oversized corner lot on one of Ravenswood Manor's prettiest blocks! A double entry welcomes you into the home. The oversized living room wraps the home's west end offering ample sun-drenched living space ideal for entertaining. The separate dining room is equally grand. The heart of everyday living, the updated eat-in kitchen/family room is perfect for casual dining and hanging out! The kitchen includes SubZero, Wolf, and Bosch appliances, as well as breakfast bar seating. It opens out to a deck, a gated yard, and 3-car parking (2-car garage + a gated parking pad). This home has three spacious bedrooms. The upper level is a massive primary bedroom suite with vaulted ceiling, flexible living space, two walk-in closets, and a luxurious bath with dual vanity, steam shower, and a spa tub. The other two bedrooms are on the main level and share a bath. The lower level is a true bonus! The massive recreation room includes a wonderful old-fashioned bar, a billiards table, and ample room to host friends and family. Also on the lower level, there is a large bonus/playroom, a laundry room with 2 washers and 2 dryers (Maytag, Whirlpool, and LG), a storage room, and mechanicals. When the home was renovated, the radiator system was replaced with dual-zoned central heat and A/C. Other features include original colored glass transom windows throughout the main level, custom blinds, hardwood floors, a clay tile roof (new in 2000), a new drain tile system, and a new sump pump. This one-of-a-kind home is conveniently close to the Francisco Brown Line station, Horner Park, and lots of shopping and dining options on Montrose, Lawrence, and Kedzie. The Kennedy Expressway is also easily accessible.
General Info
- List Price $1,095,000
- Sale Price $1,095,000
- Bed 3 Beds
- Bath 3 Baths
- Taxes $19,705
- Market Time 12 days
- Year Built 1925
- Square Feet 6065
- Assessments Not provided
- Assessments Include None
- Listed by: Phone: Not available
- Source MRED as distributed by MLS GRID
Rooms
- Total Rooms 10
- Bedrooms 3 Beds
- Bathrooms 3 Baths
- Living Room 30X23
- Family Room 15X25
- Dining Room 23X19
- Kitchen 14X11
Features
- Heat Gas, Forced Air, Zoned
- Air Conditioning Central Air, Zoned
- Appliances Oven/Range, Microwave, Dishwasher, High End Refrigerator, Washer, Dryer, Disposal, Oven/Built-in, Range Hood
- Parking Garage, Space/s
- Age 91-100 Years
- Exterior Brick
Based on information submitted to the MLS GRID as of 1/13/2026 9:32 AM. All data is obtained from various sources and may not have been verified by broker or MLS GRID. Supplied Open House Information is subject to change without notice. All information should be independently reviewed and verified for accuracy. Properties may or may not be listed by the office/agent presenting the information.















































































