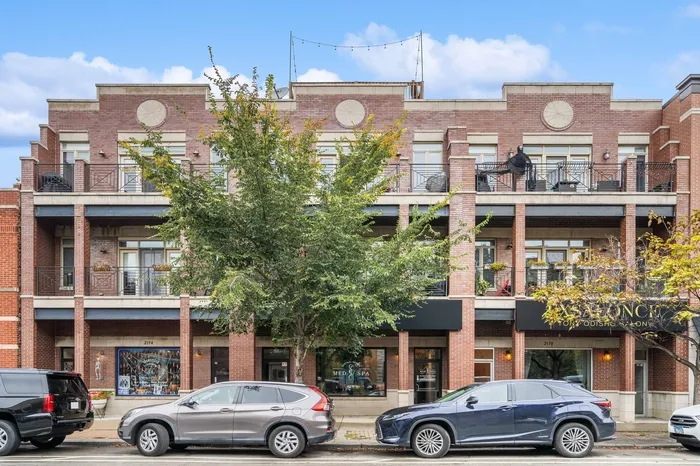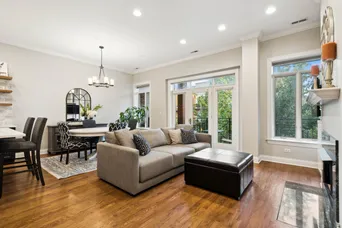- Status Sold
- Sale Price $590,000
- Bed 3 Beds
- Bath 2 Baths
- Location West Chicago
Immerse yourself in vibrant Roscoe village, a neighborhood in a big city with a small-town feel. This modern three-bedroom, two-bath home is situated in an boutique elevator building. Upon arrival, you'll appreciate the convenience of a garage parking space. Ascend to your private 256 sq.ft. rooftop deck with skyline views as your backdrop. Inside, the extra wide living room has custom built-in shelving and wall-to-wall windows that infuse the space with natural light, while French doors open to a charming deck overlooking bustling Roscoe Street. The refreshed kitchen features two-toned cabinetry, classic marble subway tile backsplash, quartz counters and accent shelving. Spanning over 1,800 square feet, this condo boasts rich dark oak hardwood floors throughout and impressive 11-foot ceiling heights, offering an open and airy ambiance. The sprawling primary suite is a true sanctuary with an accent wall, double vanity, a separate shower, and tub for your relaxation. In addition to the primary suite, there are two more generously sized bedrooms. A+ location with close proximity to Audubon Elementary, Hamlin & Fellger Parks, Brown Line, numerous bus stops and all the fantastic restaurants, stores and shops Roscoe Village has to offer.
General Info
- List Price $585,000
- Sale Price $590,000
- Bed 3 Beds
- Bath 2 Baths
- Taxes $9,181
- Market Time 4 days
- Year Built 2003
- Square Feet 1875
- Assessments $231
- Assessments Include Water, Parking, Common Insurance, Scavenger
- Listed by
- Source MRED as distributed by MLS GRID
Rooms
- Total Rooms 6
- Bedrooms 3 Beds
- Bathrooms 2 Baths
- Living Room 24X24
- Dining Room COMBO
- Kitchen 08X12
Features
- Heat Gas
- Air Conditioning Central Air
- Appliances Oven/Range, Microwave, Dishwasher, Refrigerator, Freezer, Washer, Dryer, Disposal
- Parking Garage
- Age 16-20 Years
- Exterior Brick
- Exposure N (North), S (South)
Based on information submitted to the MLS GRID as of 7/12/2025 1:32 AM. All data is obtained from various sources and may not have been verified by broker or MLS GRID. Supplied Open House Information is subject to change without notice. All information should be independently reviewed and verified for accuracy. Properties may or may not be listed by the office/agent presenting the information.

































