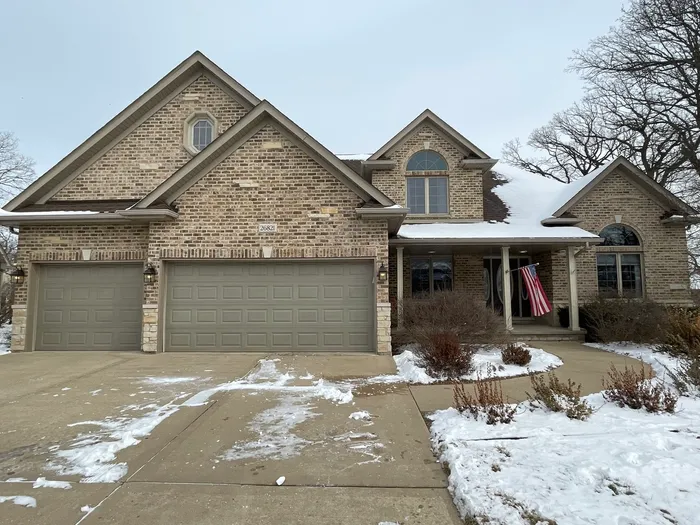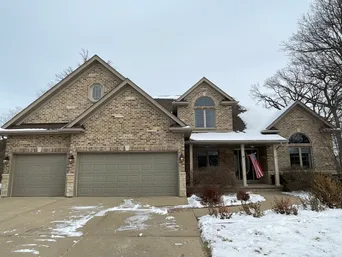- Status Sold
- Sale Price $475,000
- Bed 4 Beds
- Bath 2.1 Baths
- Location Aux Sable
Search no further, you've found your new home! Tucked away in a quiet cul-de-sac on a sprawling half-acre wooded lot in Channahon's Highlands subdivision, this well-maintained custom two-story home is a perfect blend of elegance and comfort. The inviting open foyer welcomes you into a thoughtfully designed layout, featuring gleaming hardwood floors throughout the main level. The formal dining room, with its stunning vaulted ceiling, sets the stage for special gatherings, while the spacious family room offers endless possibilities for everyday living. The gourmet kitchen boasts vaulted ceilings, skylights, beautiful custom cabinetry, a closet pantry, and a large breakfast bar. Quartz countertops (2021) with stylish edging enhance the space, along with stainless steel appliances and an eat-in dining area. The living room exudes warmth, featuring a gas start, wood-burning fireplace with a seamless view of the staircase. The main-level owner's suite is a luxurious retreat, offering a tray ceiling, a cozy fireplace, and French doors leading to a private en-suite bath with a whirlpool tub, separate shower, double vanity, linen closet, and a massive walk-in closet. Upstairs, three spacious bedrooms with vaulted ceilings, skylights, and walk-in closets provide ample space for family and guests. Step outside to a tranquil backyard oasis, surrounded by mature trees that offer privacy and a peaceful atmosphere. A large deck perfect for relaxing or entertaining, a sand box for the kids with an outdoor shed and French drain system add convenience. The home also includes a three-car garage with a concrete driveway, a full look-out basement with a bathroom rough-in and equipped with an energy-efficient washer and dryer. Recent updates include a hot water tank (2021), a water softener (2021), kitchen appliances (2024), skylights throughout (2024) and a new roof (2024). Additional high-end finishes include Pella windows, solid six-panel oak doors, and a charming covered front porch. This gold mine of a home is conveniently located minutes from interstates, shopping, dining, parks, trails, and bike paths. This home also falls within the acclaimed Minooka school district and is in Grundy County with lower taxes. This must-see home Offers a perfect combination of space, style, and a serene setting, view today and write and offer. It won't last long.
General Info
- List Price $475,000
- Sale Price $475,000
- Bed 4 Beds
- Bath 2.1 Baths
- Taxes $10,141
- Market Time 394 days
- Year Built 2001
- Square Feet 2690
- Assessments $75
- Assessments Include Common Insurance
- Listed by: Phone: Not available
- Source MRED as distributed by MLS GRID
Rooms
- Total Rooms 8
- Bedrooms 4 Beds
- Bathrooms 2.1 Baths
- Living Room 15X18
- Family Room 11X12
- Dining Room 12X13
- Kitchen 12X13
Features
- Heat Gas, Forced Air
- Air Conditioning Central Air
- Appliances Oven/Range, Microwave, Dishwasher, Washer, Dryer, All Stainless Steel Kitchen Appliances, Water Softener Owned, Electric Oven
- Amenities Park/Playground, Curbs/Gutters, Sidewalks, Street Lights, Street Paved
- Parking Garage, Space/s
- Age 21-25 Years
- Exterior Brick,Cedar
Based on information submitted to the MLS GRID as of 1/13/2026 8:02 AM. All data is obtained from various sources and may not have been verified by broker or MLS GRID. Supplied Open House Information is subject to change without notice. All information should be independently reviewed and verified for accuracy. Properties may or may not be listed by the office/agent presenting the information.



















































